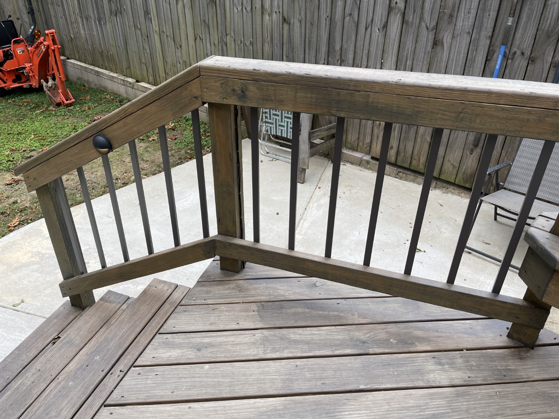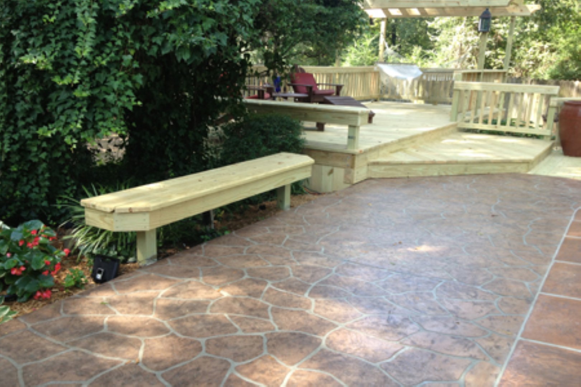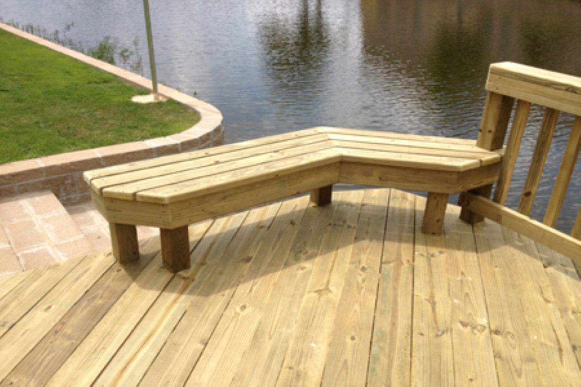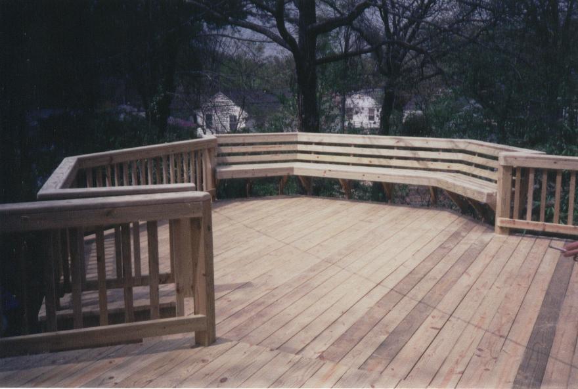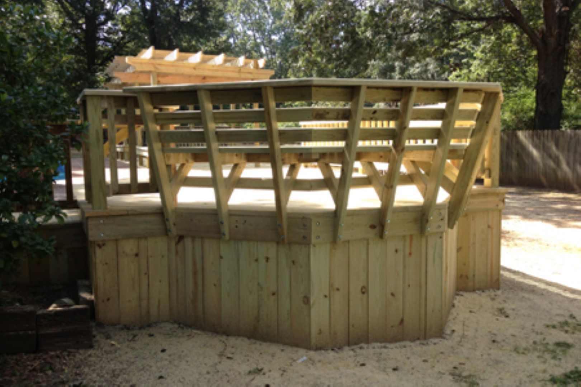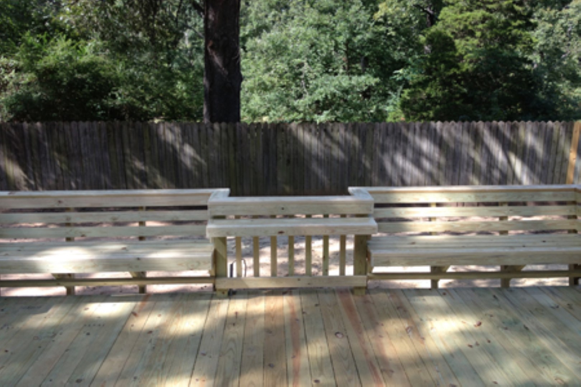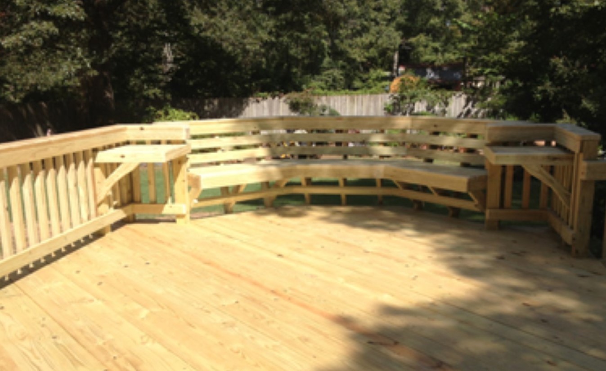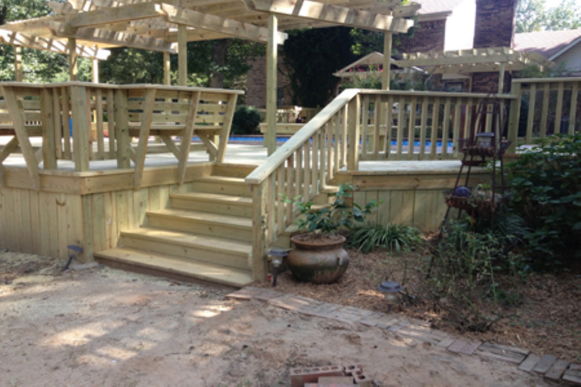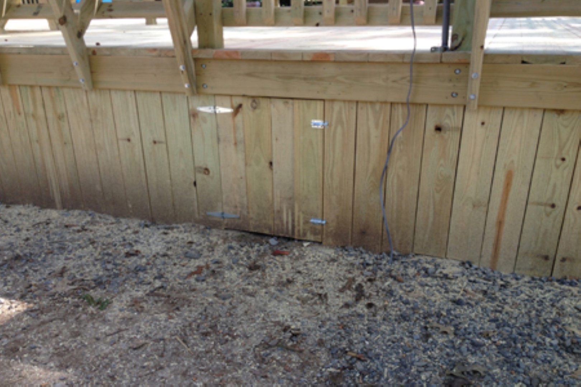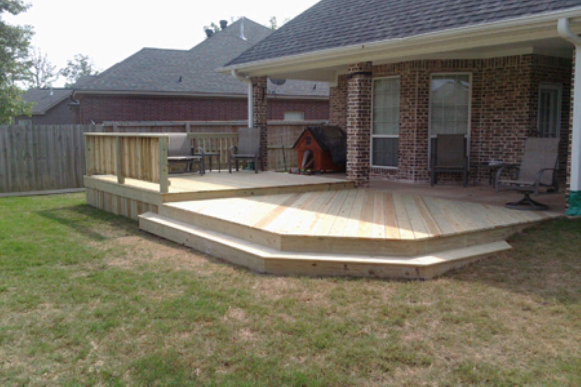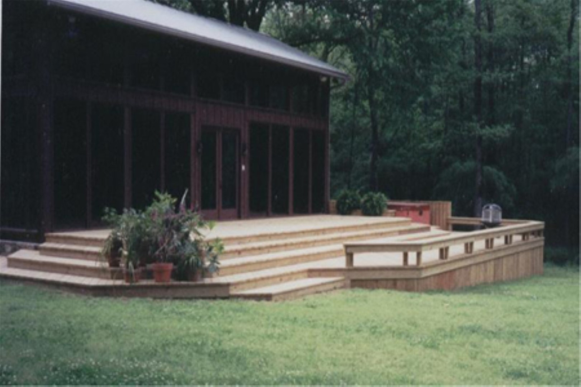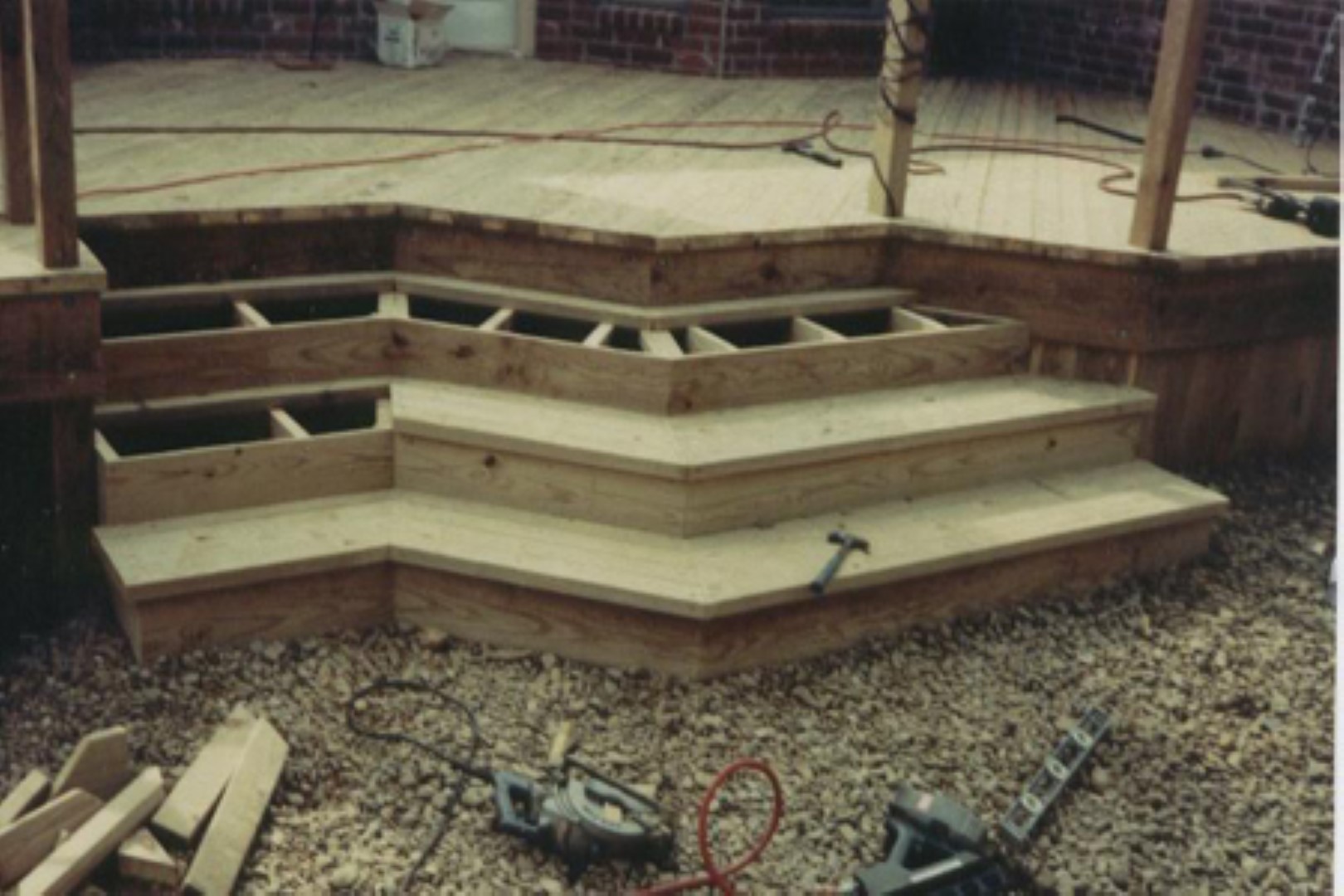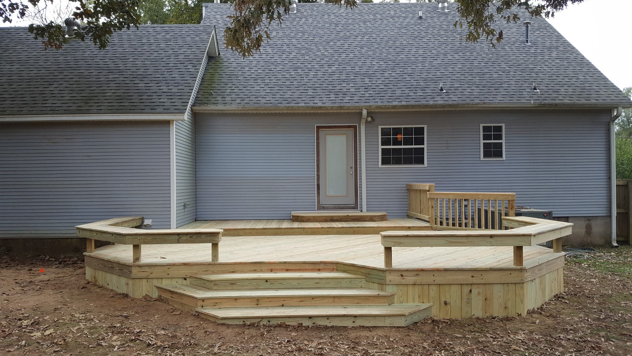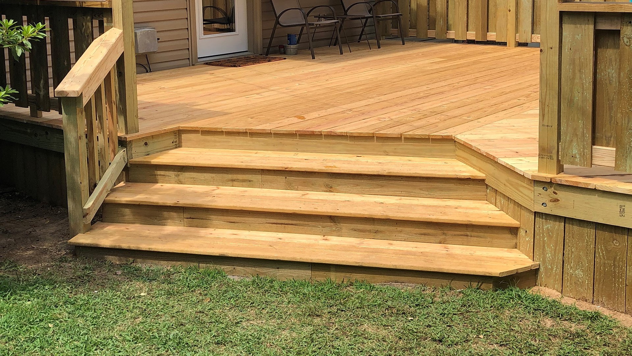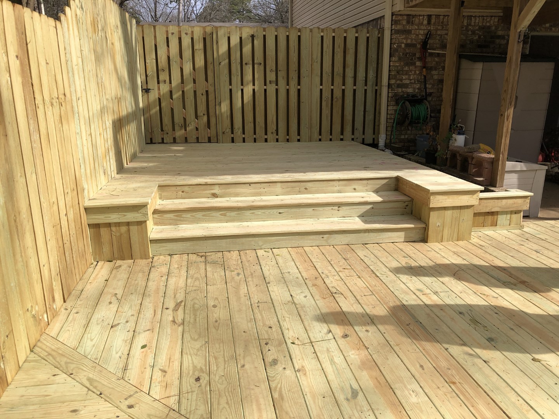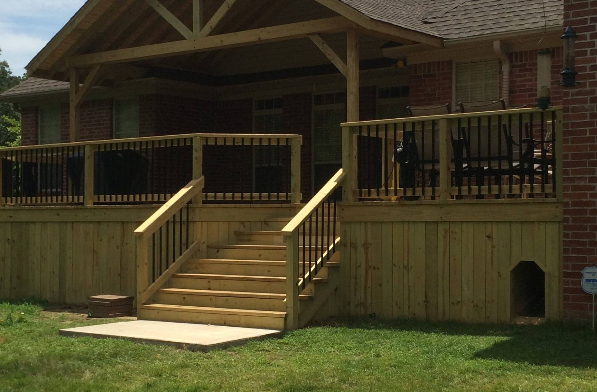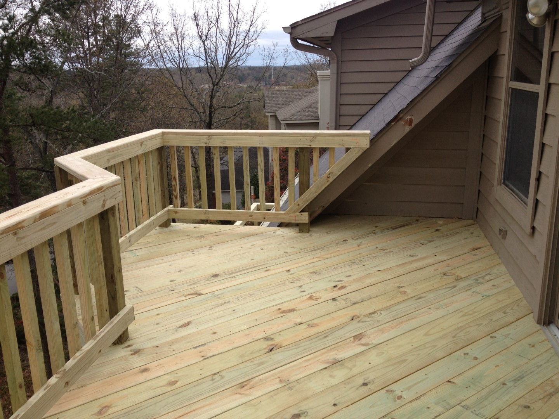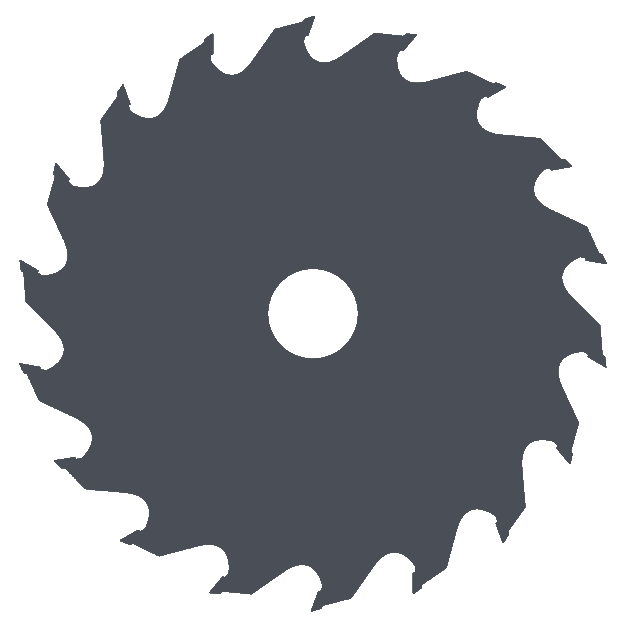Our Standard Railing:
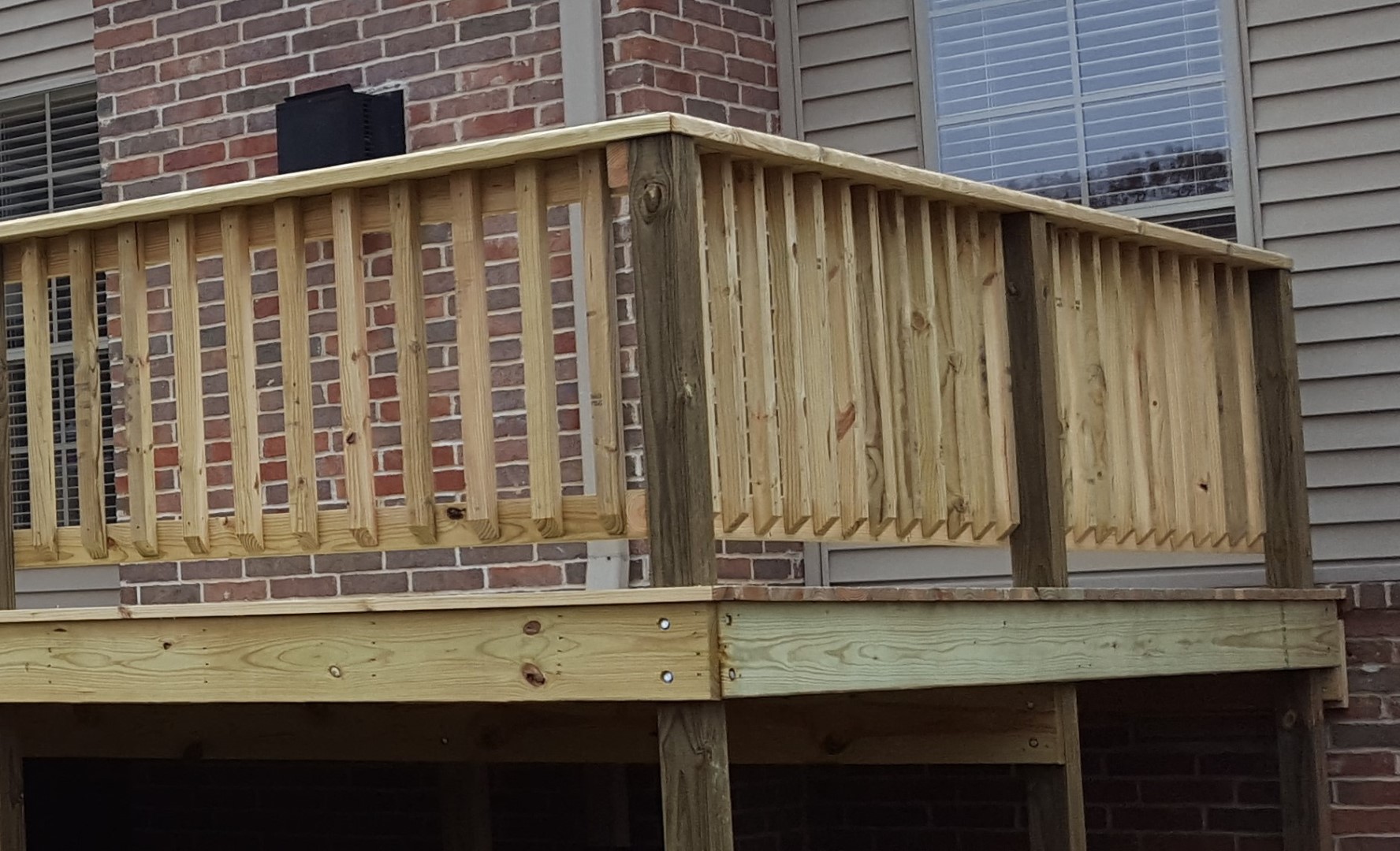
Our Standard Railing consists of a 2x4 stringer, on edge, and on the inside of the posts, at the top of the posts and one a few inches off the deck floor. Then we use a 2x6 as a Top Cap and site-cut 2x2's for the vertical balusters. Total rail height is 36".
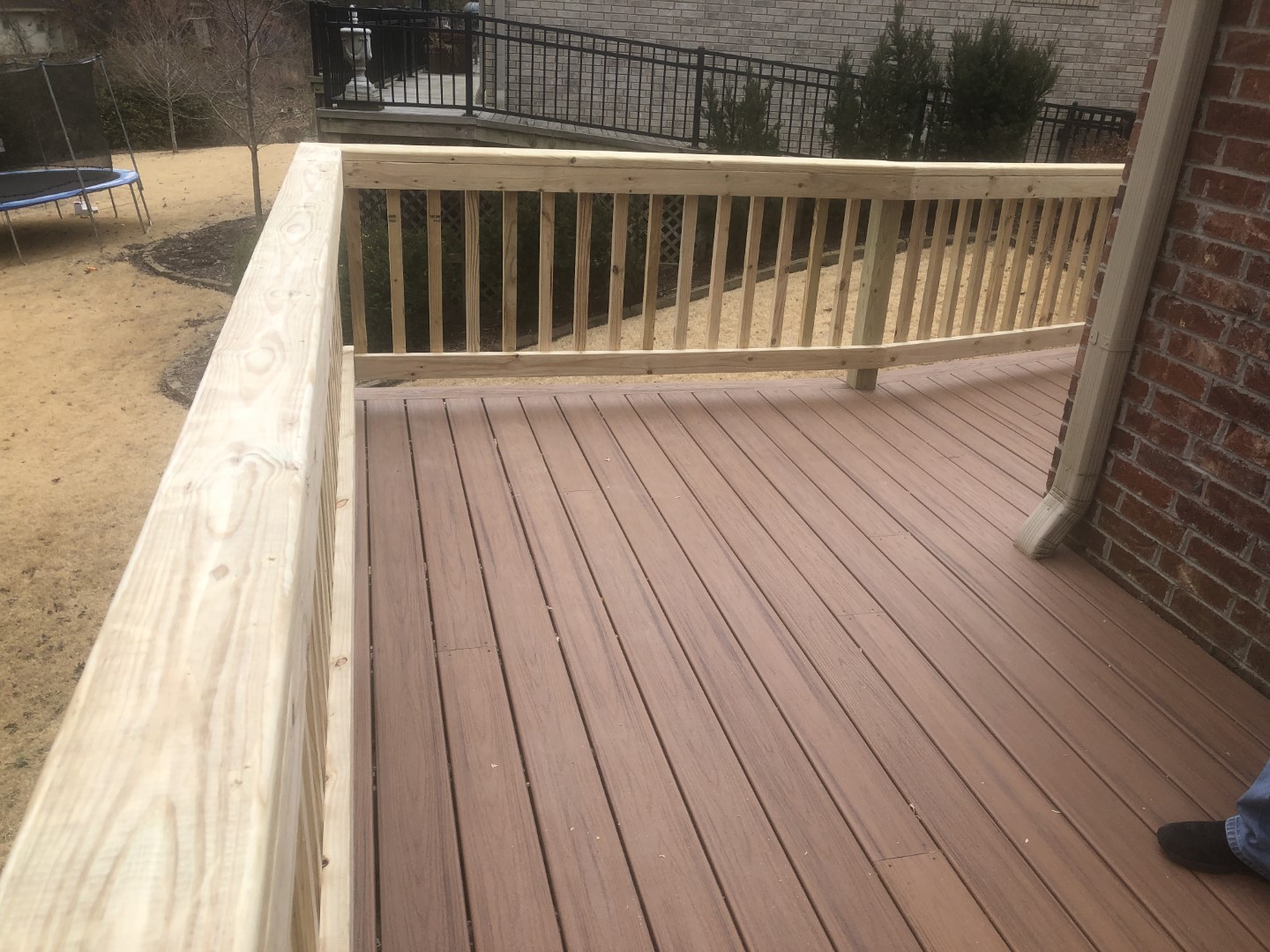
The 2x4 stringers being on the inside (the deck side) look better, more finished, and are stronger and safer than doing it any other way. Code requires that rails are at least 36" tall but we can certainly make them taller if you are willing to pay the difference in the materials and if you let us know, in writing, during the design phase (before the contract is made).
Standard Railing w/Deckorators Balusters:
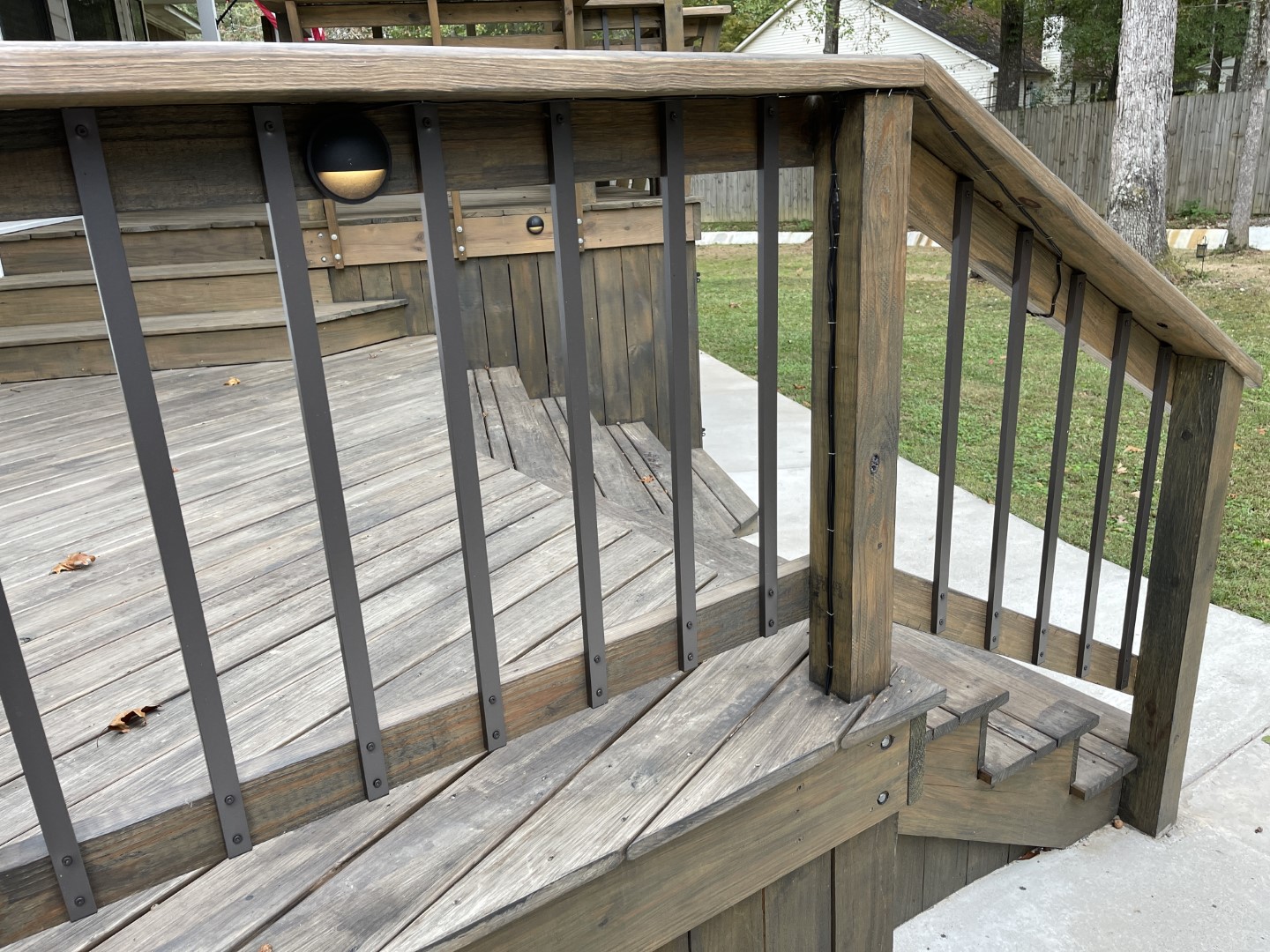
This rail has been stained (WE don't stain). But instead of our wood 2x2 balusters we can use Deckorators brand "Traditional" aluminum balusters. They screw on to the back of the stringers. These only come in one other size, so if you want taller railing with these balusters, we have to quote you for them and you HAVE to let us know before we order them.
Bench Set:
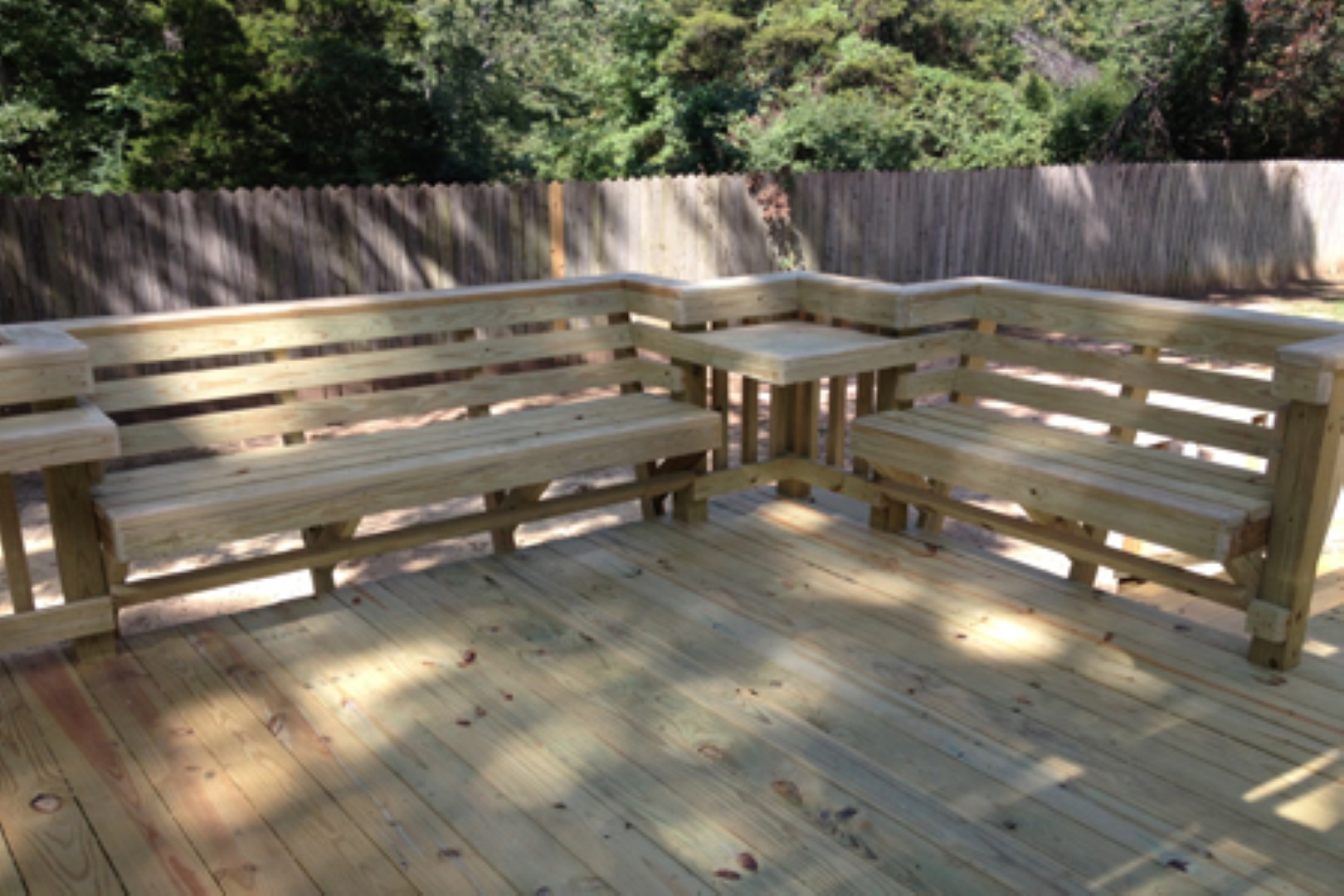
Our trademark Bench & Table Set. We inherited this design and are the only ones around here that seem to be able to build anything like it. The height of the backs of the benches is the same height as the 36" railing.
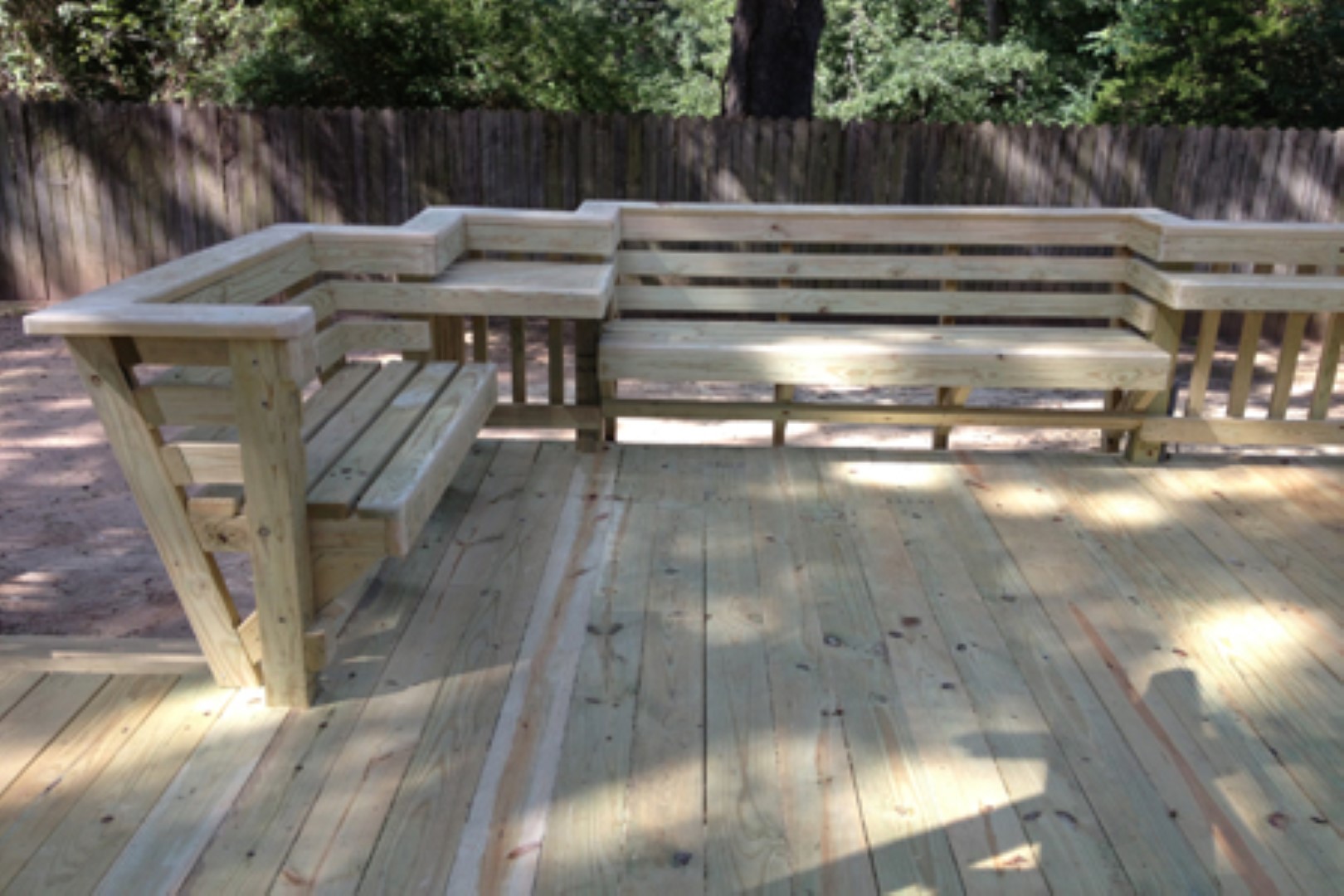
The backs lean back at a comfortable angle and the entire thing only takes up 6" of deck space in front of the railing.
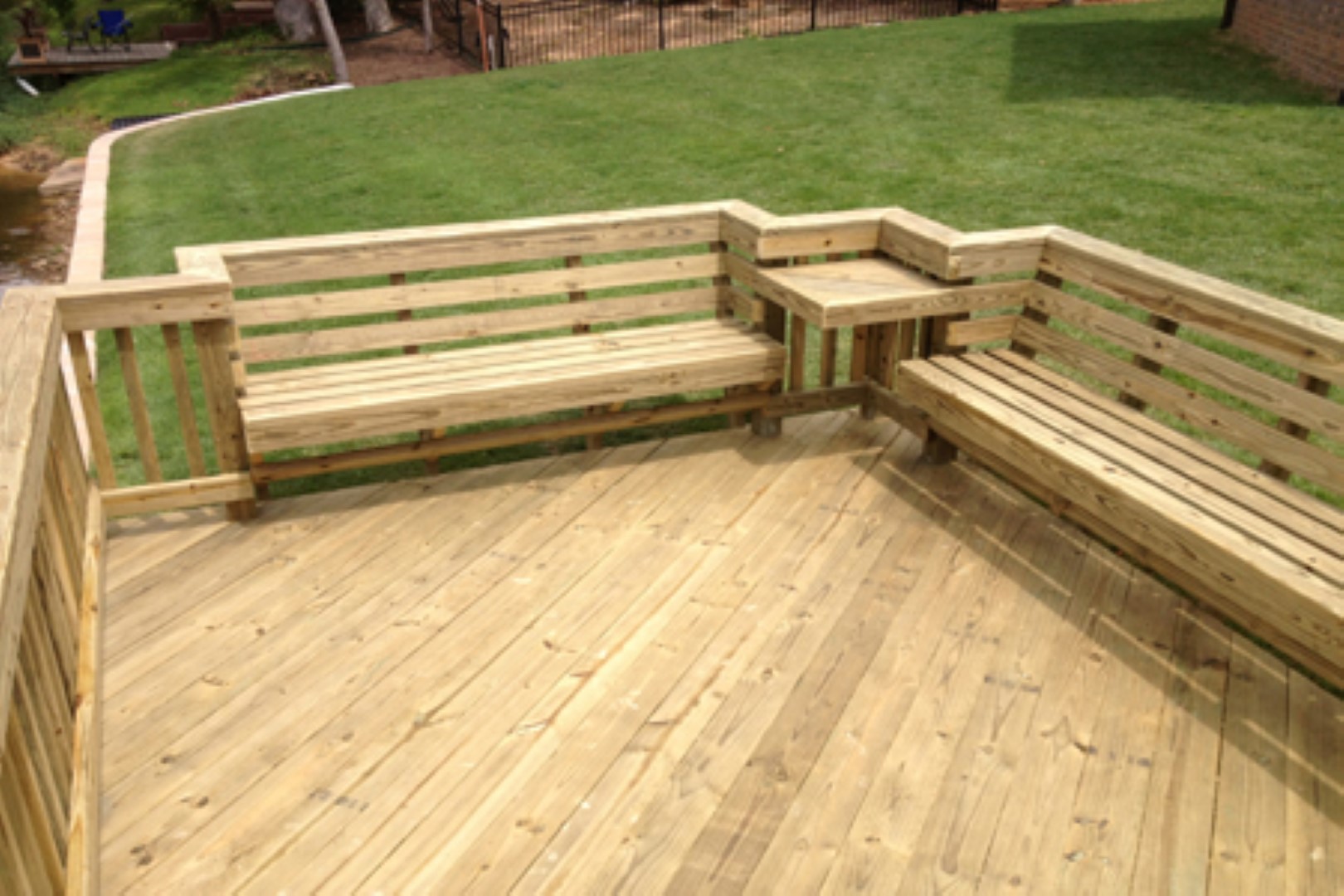
The design allows for tables and other things to be integrated seemlessly and all work together in function and form. The height being the same as the railing means everything works out perfectly together. It's comfortable to rest your arm on the Top Cap while sitting on the bench. If you want taller railing, that will throw off the way everything works together and you probably wouldn't be wanting benches at that point anyway.
Garden Benches:
Wrapped Benches:
Extra Table:
Trap Doors:
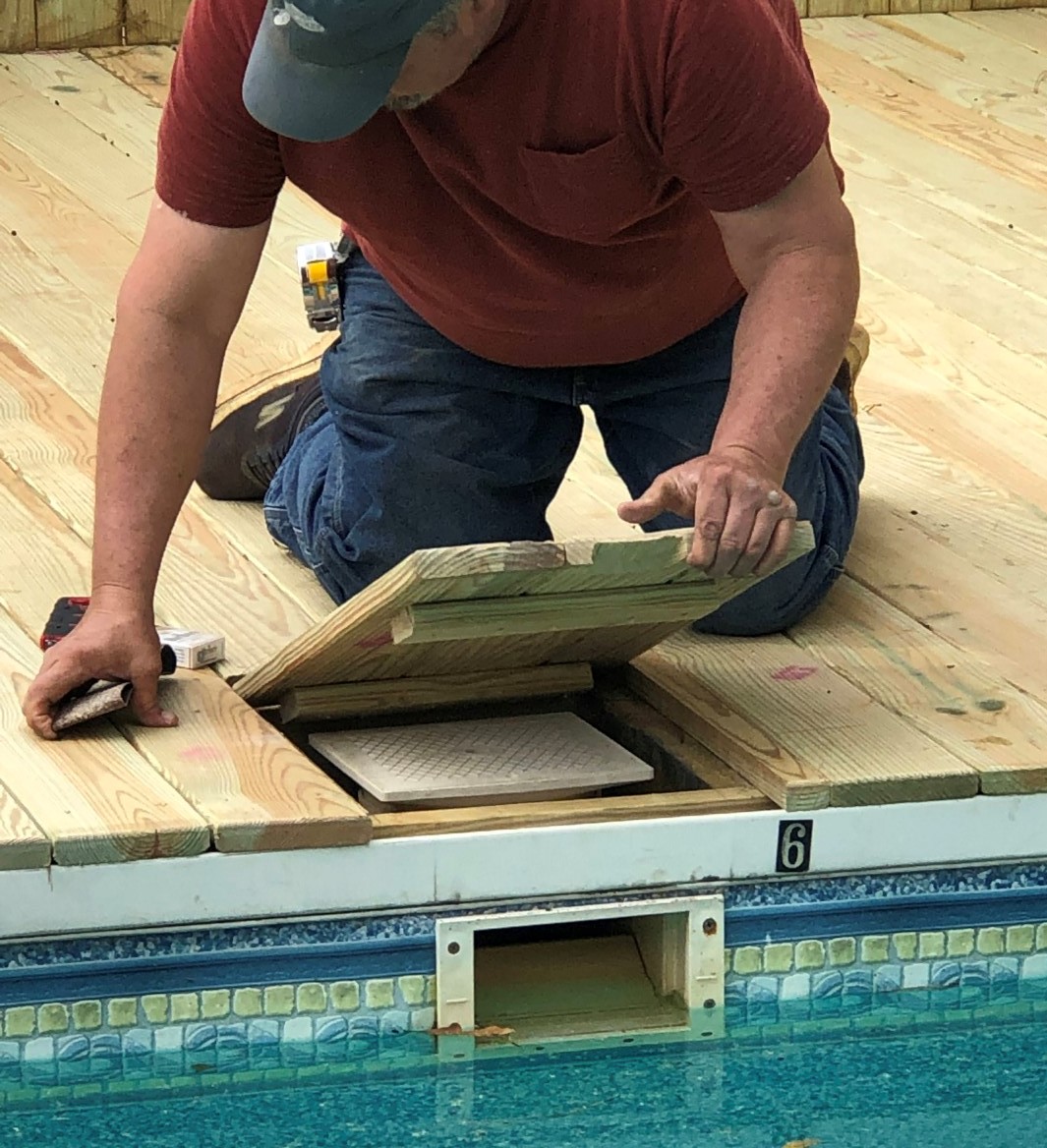
We often need to build Trap Doors into the floor of our decks. This one is for the pool skimmer. If you've got a spigot, a valve, a clean-out, or anything that will be covered by the deck but you may need to get to it, we'll just make a Trap Door!
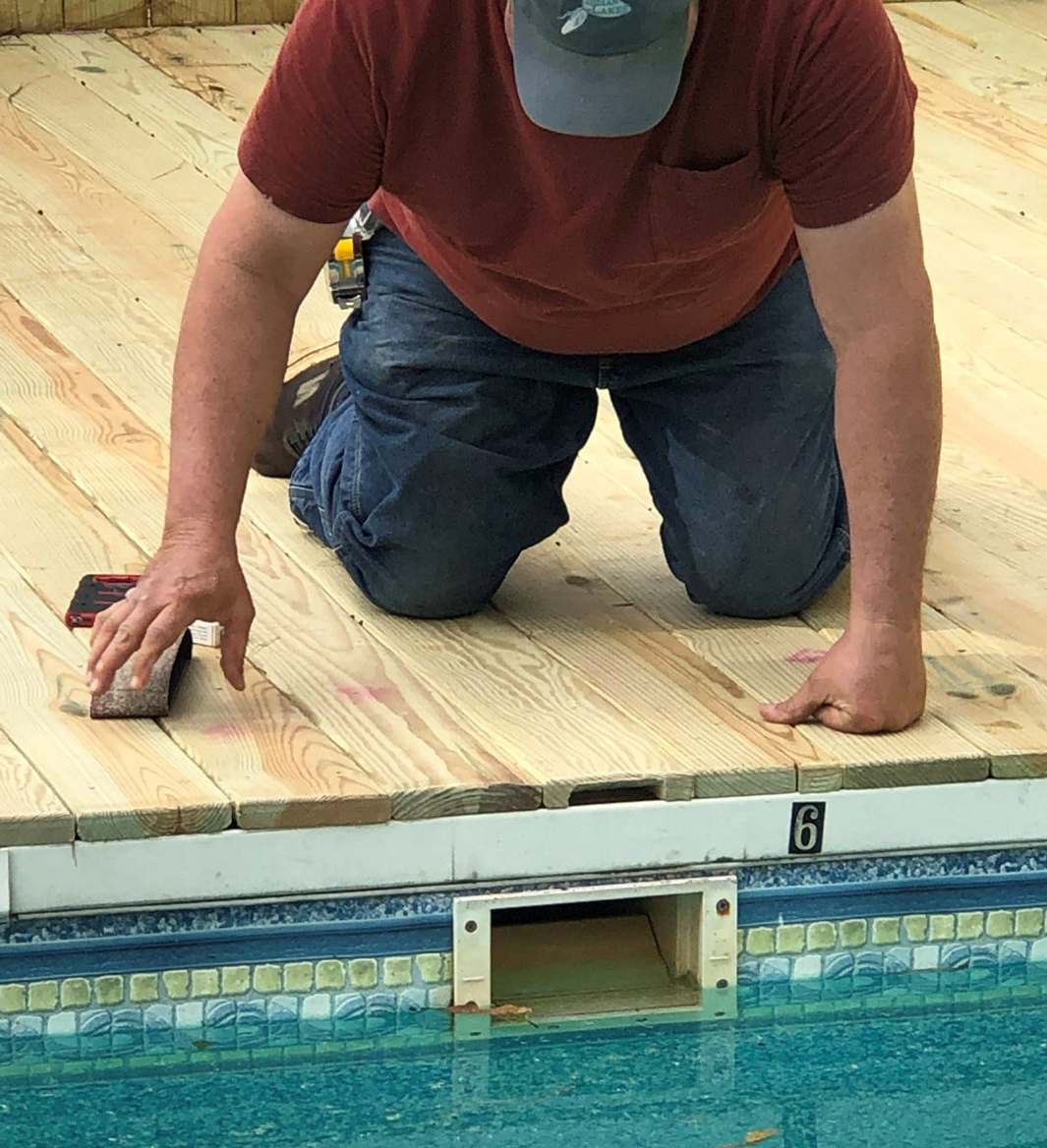
This one has its handle carved out of the end of the center board as a simple recess big enough for 4 fingers. But some Trap Door panels are not at the edge and we have various ways we incorporate handles. Or, if you may never need in it, we may screw the panel down so you just have to unscrew it and pry it up to gain access.
Solid Skirting:
Wrapped Steps:
Steps Die-out into Skirting:
Recessed Steps:
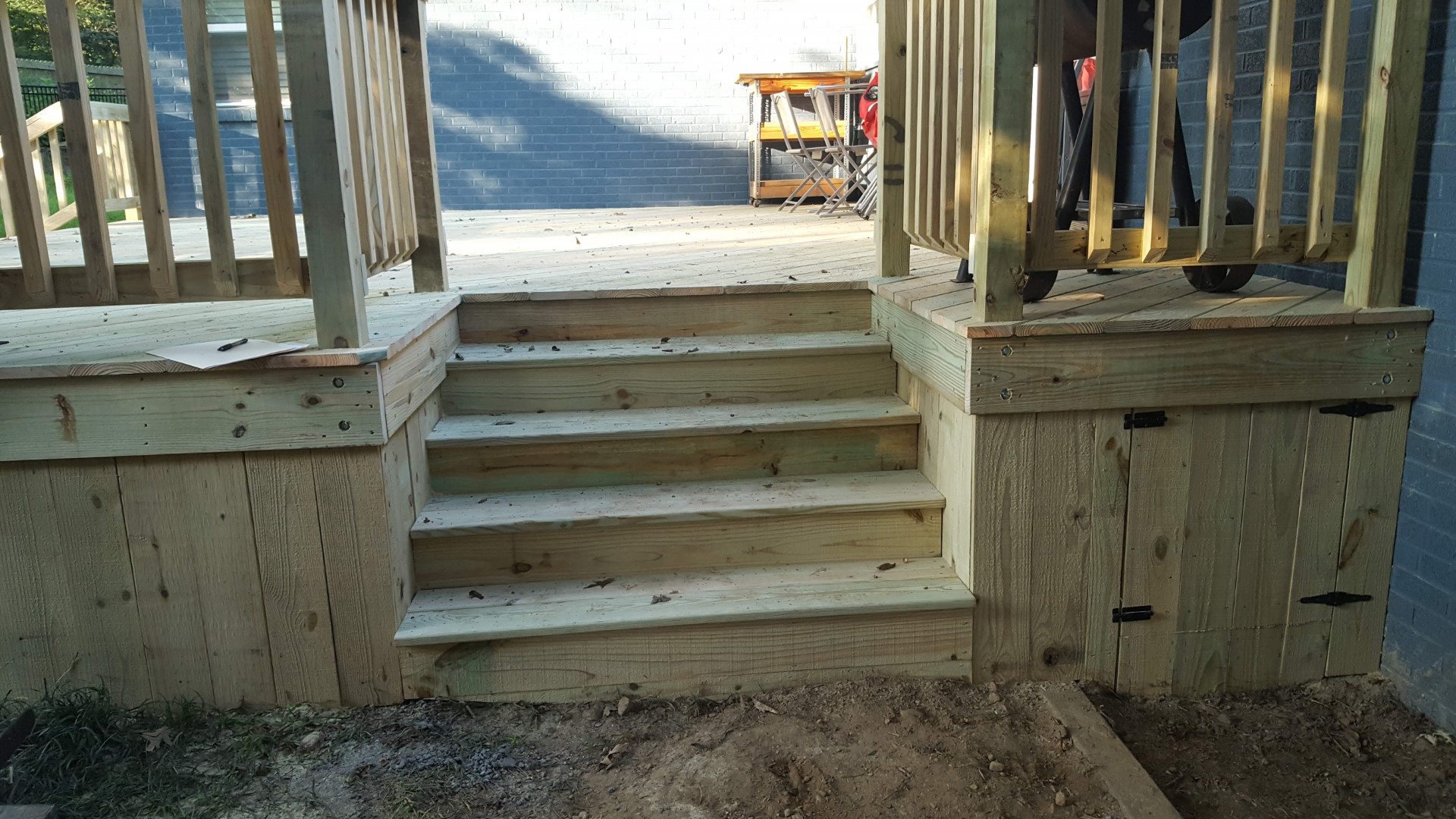
These steps are recessed into the deck. A dedicated area is then created for the grill on the right and an area for a table & chairs on the left.
Open-Rafter Roofs:
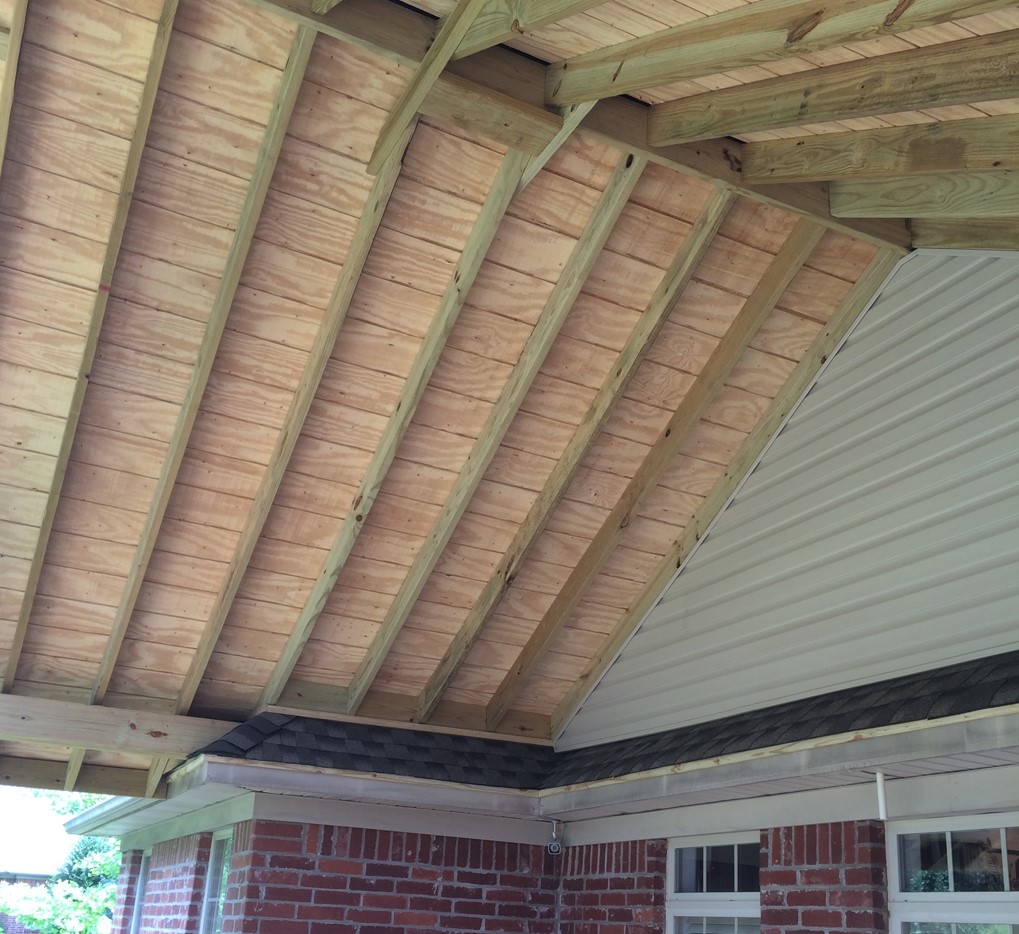
An Open-Rafter roof means that you will see the framing. There is no ceiling. You will see the rafters and the roof decking on top of the rafters. But we use grooved siding for the decking which looks far better than regular plywood. This one is a Gable Roof.
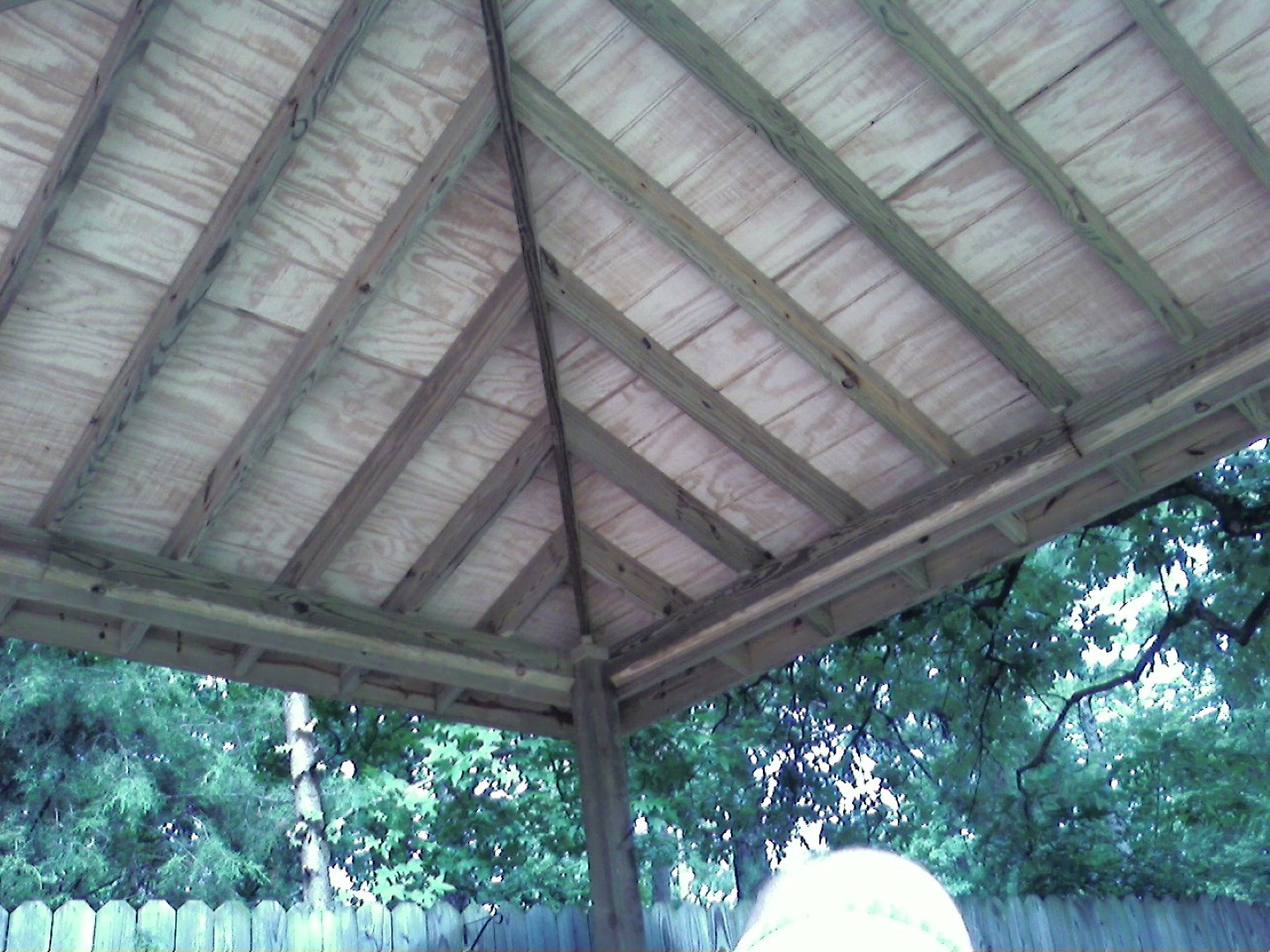
This one is a Hip Roof. When we do an open-rafter roof, it looks good without the higher cost of having a ceiling. There are other important things you should read about our roofs in the Our Jobsite Practices section.
Finished Ceilings:
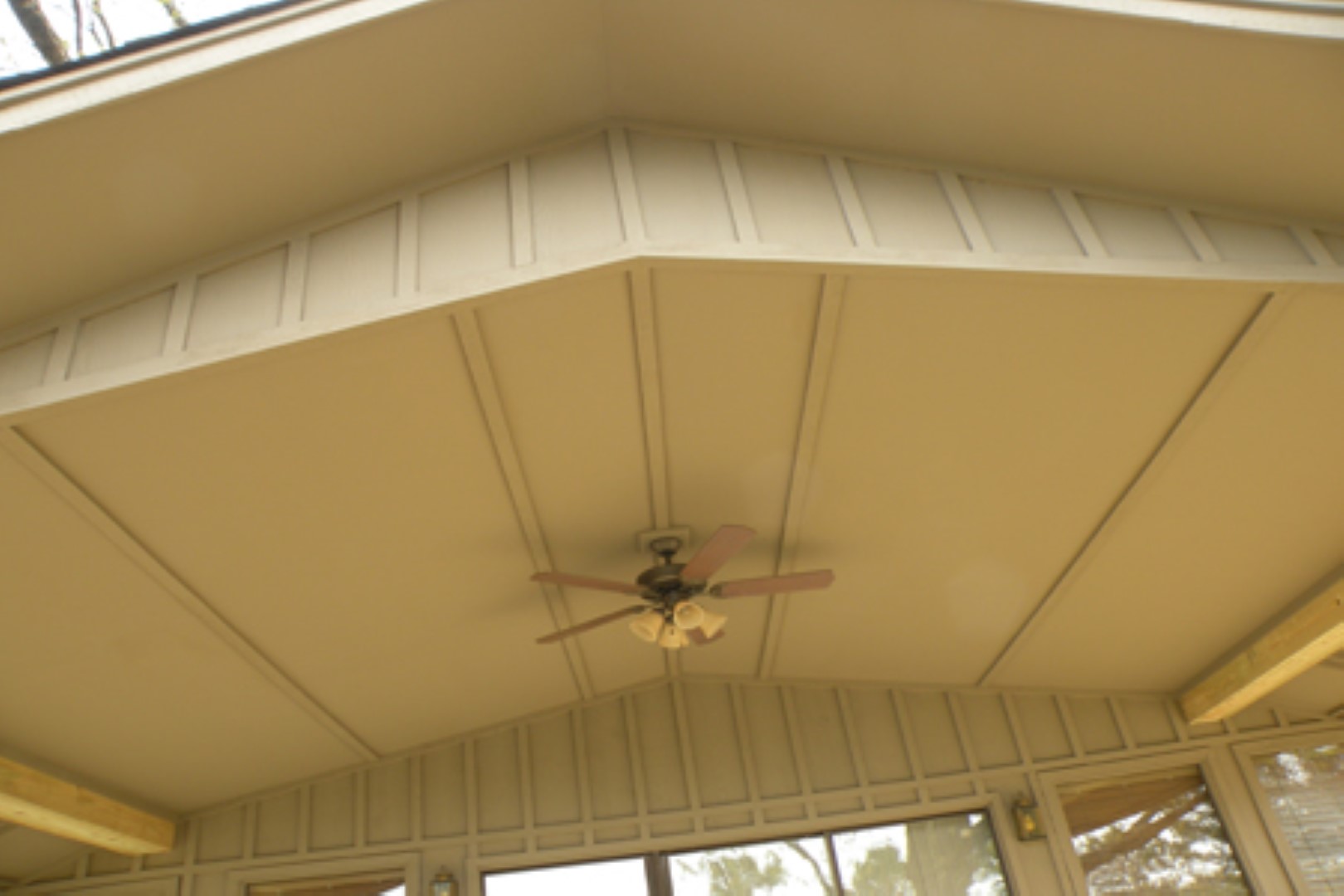
A finished ceiling means you will not see the framing. It is quite a bit more costly to do it this way, and can lead to things we don't do such as caulking and painting. But we can build anything you want and are happy to do it! This roof was built with scissor trusses so the ceiling would be vaulted, but not vaulted as high as the rafters were.
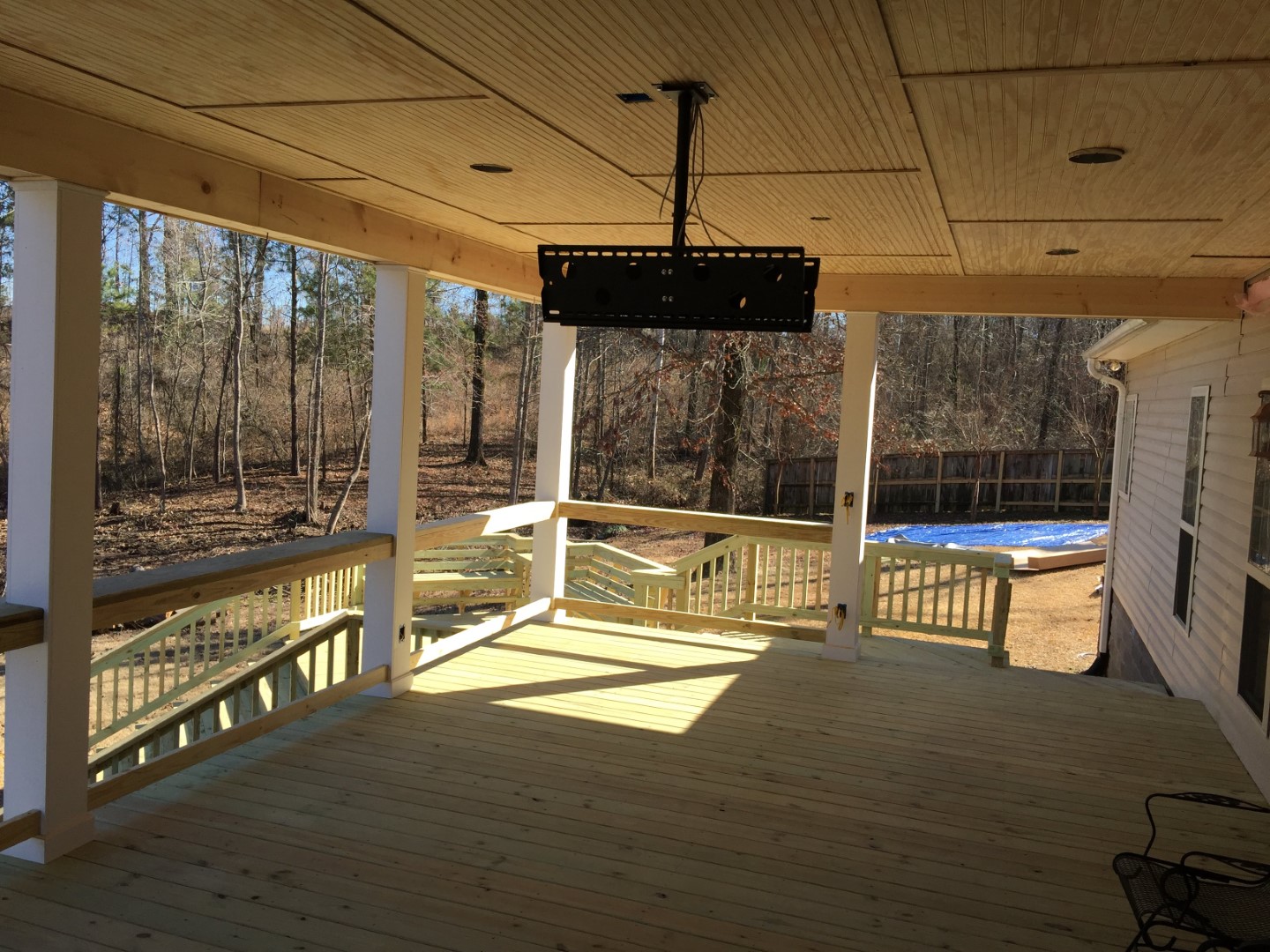
For this one we did a flat ceiling with beadboard and staggered trim. The posts were also wrapped and had cap & base. We're happy to do this for you too. Just be aware that all untreated wood outdoors has to be kept caulked and painted or it will deteriorate. For those who are curious, that is a hanging double TV mount.
Cricket:
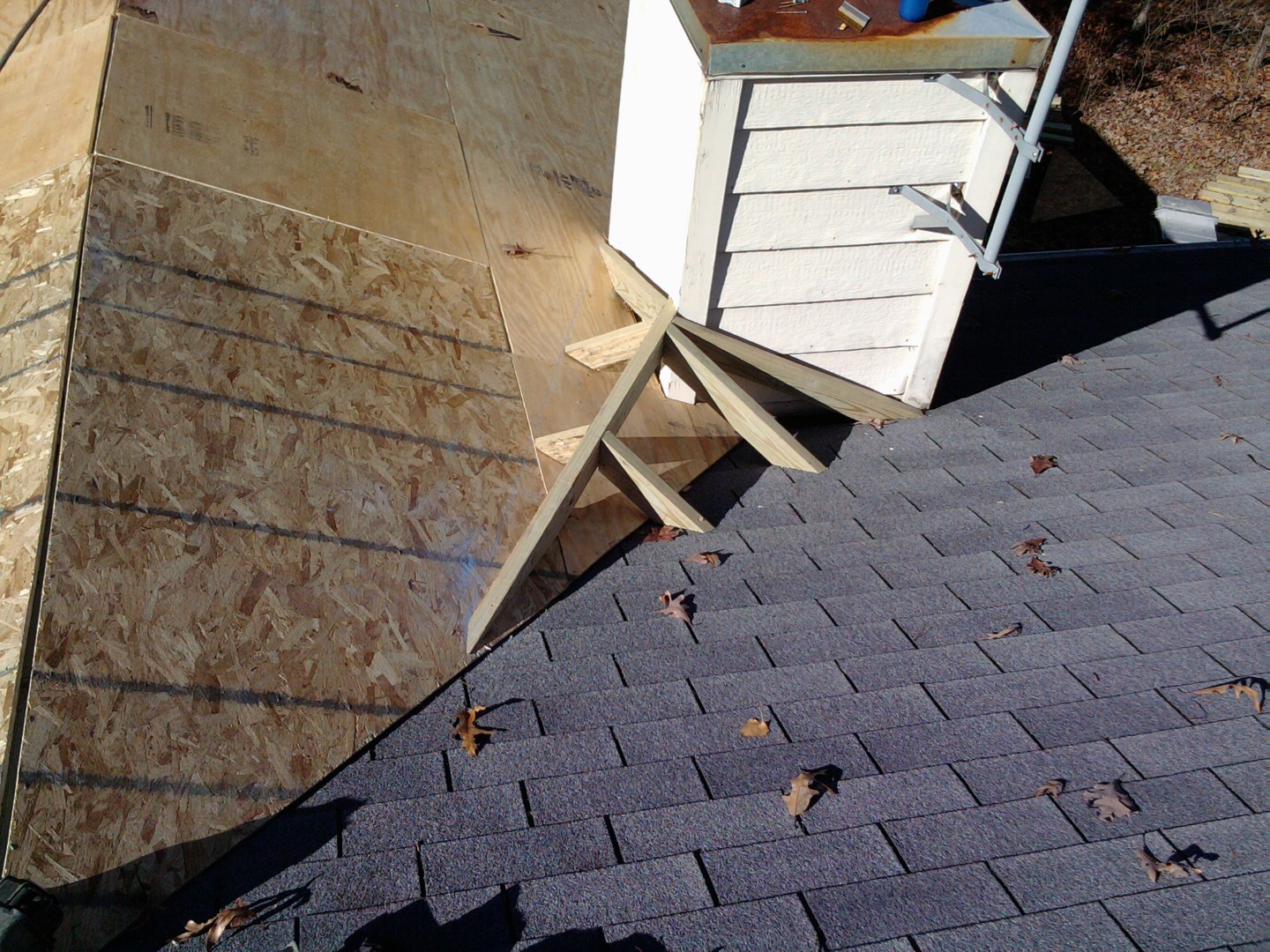
I have no idea why it's called a cricket. But a "cricket" is a small piece of roof built to shed water away from or around things that could hold water & rot on the main roof - like a chimney. You can see that this house had nothing behind the chimney before. Water was just sitting there. After we added the roof over the deck (that plywood-covered gable), we added a cricket.
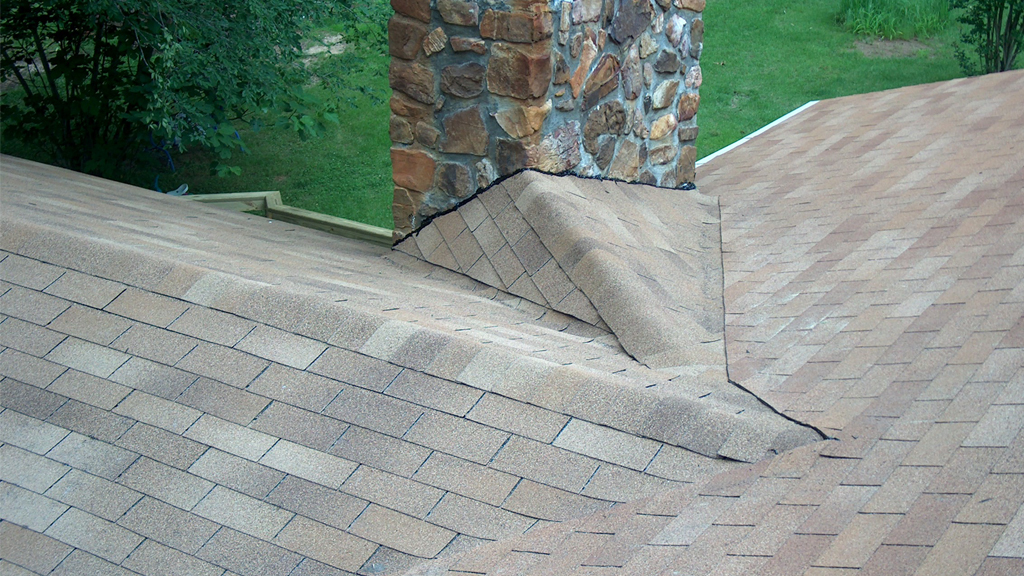
Here is a finished cricket. You can see how, as the water comes down either slope of the roof, the cricket will shed it around both sides. You would be amazed if you knew how many homes have nothing keeping water from sitting behind chimneys. This is another example of how the building code is failing us.
Simple Metal Roof:
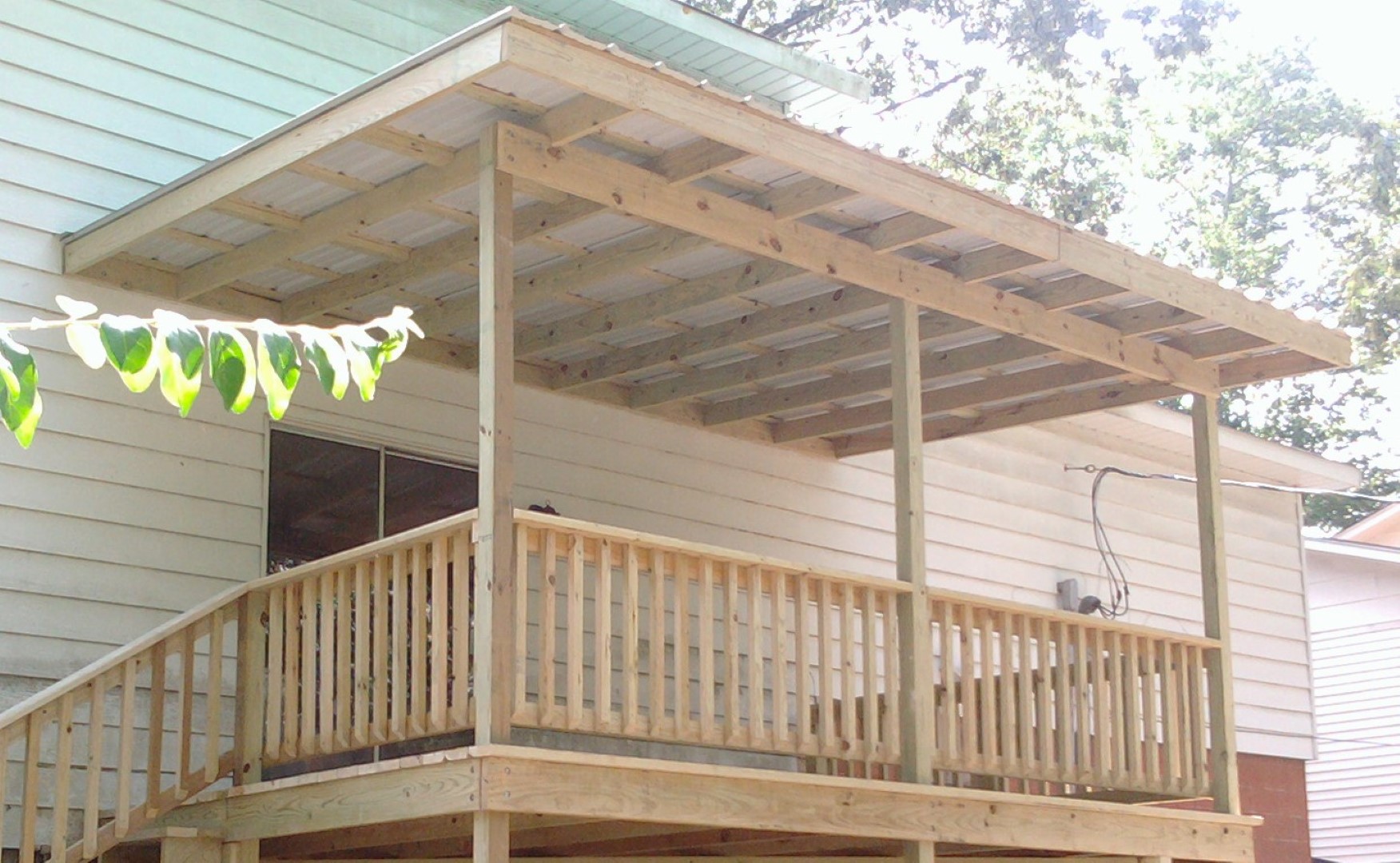
We like to do metal roofs just like our other roofs - with the grooved plywood as what you see when you look up. But sometimes to stay within a budget we'll propose a Simple Metal Roof. This is where we just put 1x4 strips across the top of the rafters and screw the metal to the strips. But as you see, we even make this style look good.
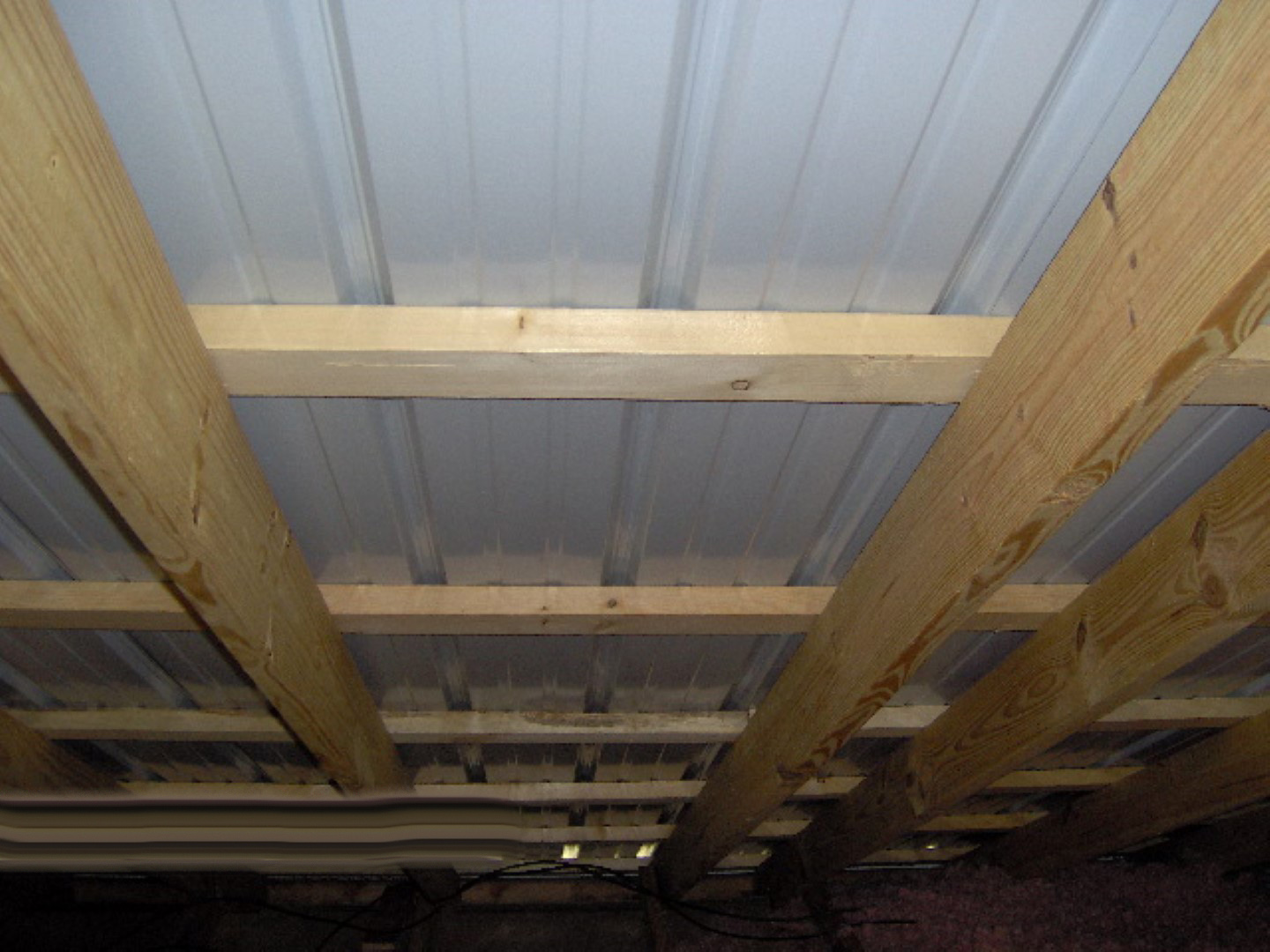
Here is a close up of what you see when you look up at the bottom of a Simple Metal Roof. All colors of roofing metal are white on the bottom (unless you get galvanized, which will be silver). If you don't mind this look, and you don't mind how LOUD the rain will be, then this better-budget version may be right for you!
Cantilever:
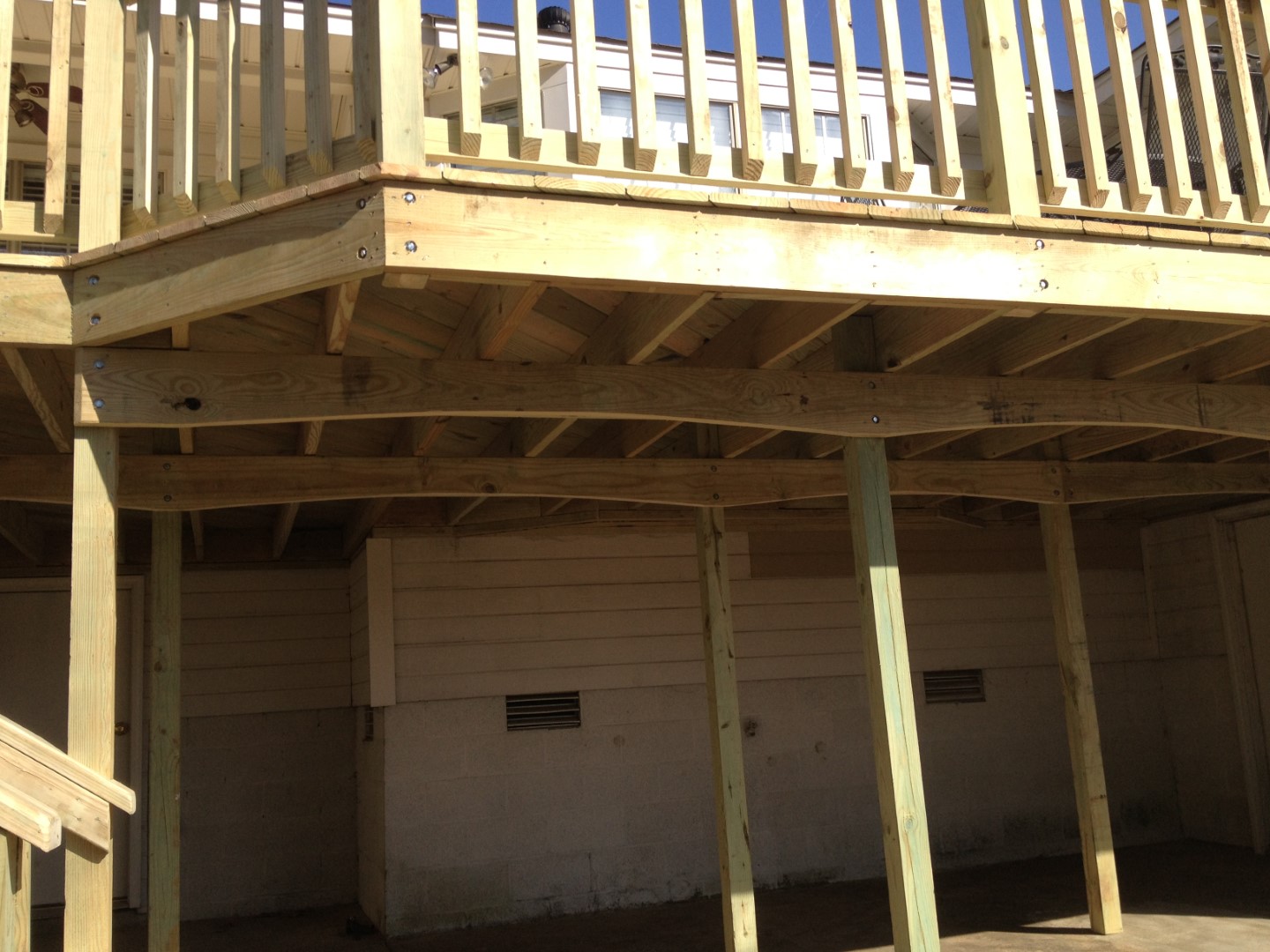
A "cantilever" is a horizontal member extended into space. Here, the deck framing is cantilevered over two girder beams so that the deck protrudes 2' further than the deck supports do. This one allowed the stairs (barely seen to the left) to come down and not have the people run into a support post.
